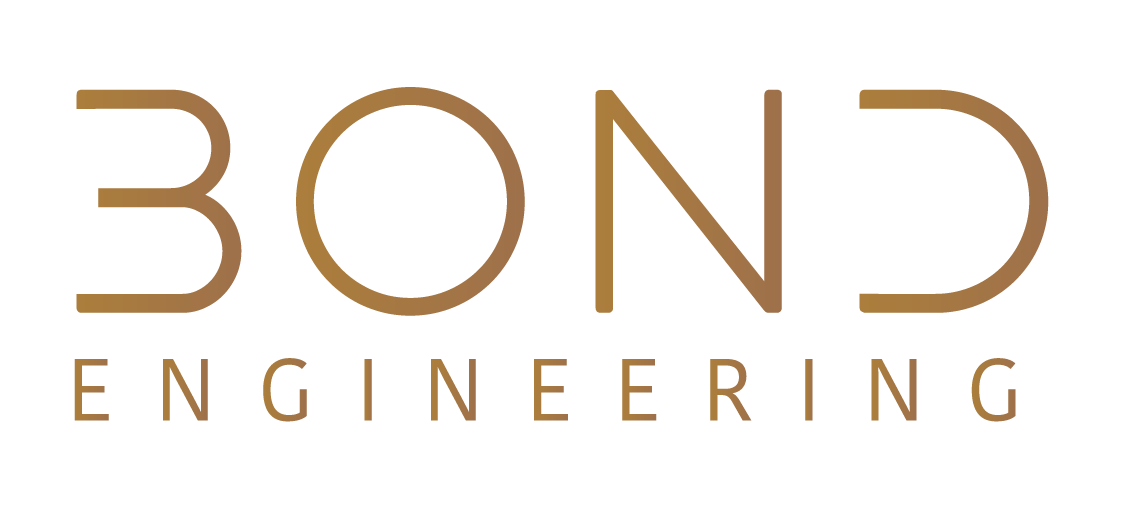Our Approach
Engagement Approach
At Bond Engineering, we're honoured for the opportunity to support your project and provide our structural engineering expertise to ensure your project's success. We believe in a holistic approach with multiple contributors and suppliers involved. We take on the responsibility of aligning their plans to ensure a well-coordinated project. Early engagement, before the build commences, is highly recommended to create a well-coordinated and reliable construction outcome.
Initial Documentation Review
Having all the necessary supporting documentation before our review improves efficiency and minimizes the risk of potential expenses due to overlapping tasks. If you have collected or will collect all relevant information and documents related to your project, we're ready to provide a quote for the services needed for structural review and closeout. We emphasize the importance of including all applicable documents in the initial permit submission to ensure efficiency and accuracy in load calculations, gaining approval to build, and enabling the builder to execute a successful project with all of the pertinent information. It is important to note that Bond Engineering uses an 'all or nothing' complete plan review approach. This ensures accountability and liability distribution from one project to another.
Bond Engineering primarily focuses on conventional residential structural design and smaller commercial buildings, always in coordination with reputable BCIN and architectural partners. If your project doesn't meet both of these requirements at the moment, we're more than happy to provide assistance and guidance to make our collaboration possible. It is important to note that Bond Engineering no longer handles shed or barn designs that exceed 1200 sqf with walls reaching up to 13'-0" or those involving metal sheeting. In such cases, we strongly recommend seeking specialized barn and shed firms with expertise in managing the complexities associated with these projects, encompassing structural considerations, usage scenarios, commercial aspects, vehicle requirements, diverse storage needs, and alterations or extensive openings. The use of specific cladding and bracing systems in such projects also requires special attention.
Similarly with timber frame structures featuring specialized timber cuts, mortise and tenon joints, and aesthetically pleasing metal connectors, we recommend the client engage a firm that focus primarily on timber frame structures which can provide aesthetically pleasing options to accommodate an individual client’s preferences. This also applies to unique deck structures and porches where a specific aesthetic is to be achieved.
Our strengths lie in conventional residential buildings. This is why we encourage reaching out to experts or contractors specializing in certain other types of structures including for example cantilever retaining walls and is why we therefore refer these portions of projects or the entire project to more specialized firms.
Service Proposal
Upon completing our review, we will then offer a comprehensive structural engineering services proposal to support your upcoming project, with a strong commitment to safety and compliance with your specific requirements. At this point, there will be complete architectural drawings that clearly depict the entire layout and architectural details. It is important to note that any alterations to the initial design following our initial work will incur additional charges, and you should email these change requests for our consideration and review.
After our structural design information is included in the architectural drawings, we will affix our stamp to denote our responsibility for the structural component. Notably, the proposal does not cover building permit application services and fees. If you require site visits during construction, these will be billed on a per-visit basis. Any work beyond the specified scope will also be charged separately. Our payment terms consist of a 50% retainer fee to initiate the project, followed by a final 50% payment upon delivering completed design drawings.
Our work schedule may vary, and you can find specific timelines outlined in the proposal document. It is essential to understand that the scheduling of design work can only commence once both the proposal is signed and the retainer is received. You can find a detailed breakdown of the terms and fees within the proposal document. Please keep in mind that during construction, inspections only occur if requested, as it is typically the municipal inspector's role to oversee and monitor construction in accordance with local permit requirements.
Please also note that Bond Engineering does not assume any responsibility for the cost or schedule of architectural drawings or construction. It is expected that the client has an agreed budget/ schedule and separate contracts with the architectural and construction contracting parties that is acceptable to them. It is particularly important that a robust construction contract with accepted fees is in place prior to the start of construction in order to reduce the possibility of cost and/ or schedule overruns. Bond Engineering’s scope is based on load and capacity calculations and the architectural layout provided to us.
Lastly, we must emphasize that we do not assume liability for unforeseen site conditions that may arise during construction. We sincerely appreciate your consideration and look forward to contributing to the success of your project.
Initial Documentation Request Using Online Form
Please include the complete set of architectural drawings related to the project's structural content and also items designed by fabricators, such as roof trusses. Please note that any additional loading on existing trusses will require the original truss designer's approval or a re-assessment of the existing truss for the change in loading by a reputable truss design company.
Once the BCIN or architectural firm has completed their scope of work to ensure building code compliance as well as completed the agreed layout working drawings showing new construction and any demolition areas, Bond Engineering may be contacted to provide structural content input. Please complete our online form by clicking the provided link. Once we have the completed form information, one of our engineers or coordinators will reach out to schedule a discussion to explore your requirements and provide a clear path forward. Any additional documentation requirements will be discussed at this point.



